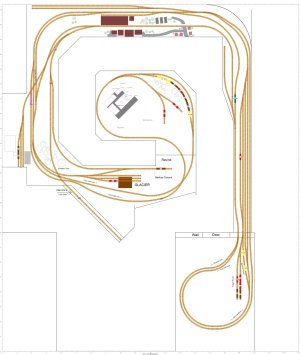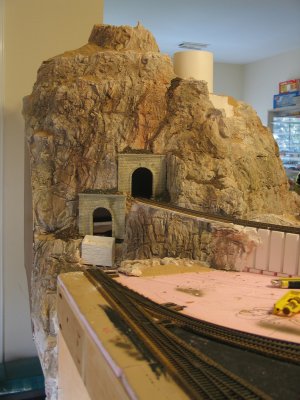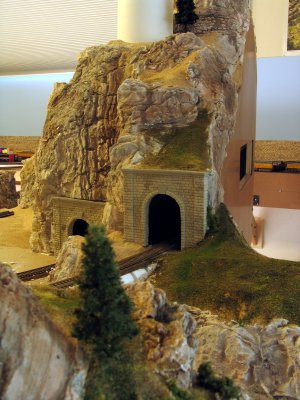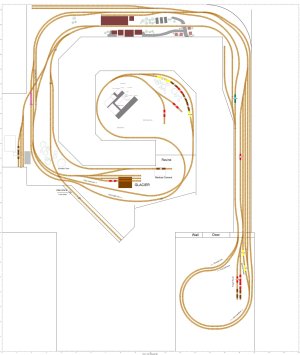For the first layout design competition, I challenged you guys to make an HO 4x8 foot (Tabletop) layout with 22' radius curves.
For this competition, I'm going to loosen the limits for the plans:
Table top size is either Around the Walls or Island (Any size)
- Can be HO or N scale
- Layout can use any radius of curves
- Any radius of turnout
- Incorporate at least one reverse loop
- Maybe try using a no helix? *
- The mainline can be double or single track
- Incorporate at least two tunnels
- As realistic as possible
Really, these guidelines are only suggestions, so feel free to follow none of them. The sky is the limit! (They are just there as a challenge )
)
Of course, you may choose any era you want. Have fun!
* A no helix is when a track goes from one elevation to another without the use of a helix. These can take up a lot of space.
For this competition, I'm going to loosen the limits for the plans:
Table top size is either Around the Walls or Island (Any size)
- Can be HO or N scale
- Layout can use any radius of curves
- Any radius of turnout
- Incorporate at least one reverse loop
- Maybe try using a no helix? *
- The mainline can be double or single track
- Incorporate at least two tunnels
- As realistic as possible
Really, these guidelines are only suggestions, so feel free to follow none of them. The sky is the limit! (They are just there as a challenge
Of course, you may choose any era you want. Have fun!
* A no helix is when a track goes from one elevation to another without the use of a helix. These can take up a lot of space.





