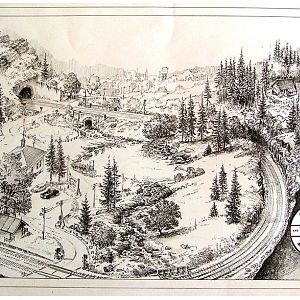3d
ModelRailroadForums.com is a free Model Railroad Discussion Forum and photo gallery. We cover all scales and sizes of model railroads. Online since 2002, it's one of the oldest and largest model railroad forums on the web. Whether you're a master model railroader or just getting started, you'll find something of interest here.
Affiliate Disclosure: We may receive a commision from some of the links and ads shown on this website (Learn More Here)
-

drawing/sketch HO scale layout
Ordered to make a drawing of part of a future layout in HO scale. Only the buildings in HOscale were "ready"- grove den
- Media item
- 3d sketch/drawing
- Comments: 7
- Category: Track Plans
Affiliate Disclosure: We may receive a commision from some of the links and ads shown on this website (Learn More Here)

