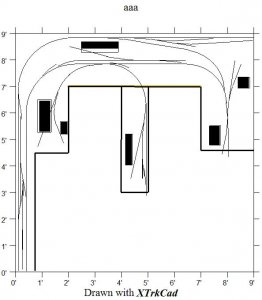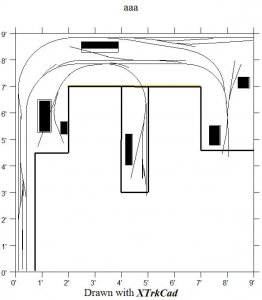Maybe we should start with the basics:
1) Scale looks like H0 - is that correct?
2) What type of place and what era are you trying to model ?
A couple of immediate reactions:
a) Aisles seems too narrow, benchwork too deep (for having an E-shaped layout in part of a 9x9 foot room).
b) tracks in the upper right hand corner is at max reach - not optimal for switching.
c) All buildings are in the middle or front of layout, taking up quite a bit of layout space and hindering access.
The valuable space along the walls is apparently not used for flats - flats and semiflats along walls are great for making big buildings (which looks like they need rail service), without using up a lot of layout surface.
If what you want is a switching layout (where you will need quite a bit of access to couple & uncouple cars), try for narrower benchwork, more aisle space and more background buildings.
And try some different bench configurations than the E too. Here is e.g. a quick F shaped concept sketch:
Lance Mindheim has out a pretty good book on designing shelf switching layouts. You can find it e.g on Amazon by searching for Lance Mindheim. Might be worth reading.
Anyways - good luck with your design!
Smile,
Stein



