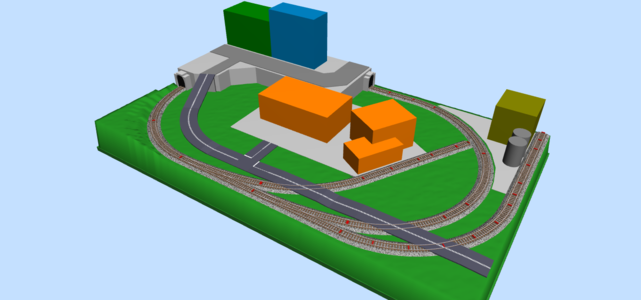GuilfordRailman
Well-Known Member
First coat of paint and a test fit for the toggle panel. Definitely needs to be cleaned up with some sandpaper again along with another coat of paint but it’s coming along



Probably fell into your bag and didn’t notice…not sure how that happened???
That’s what I was thinkingProbably fell into your bag and didn’t notice…
Me too! I was caught between a few different ones but there’s just something about an S2 that deems it necessary for the layout.Love the sound of it, great choice of loco!

