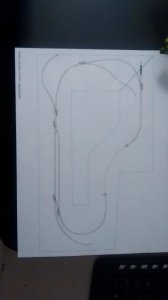You are using an out of date browser. It may not display this or other websites correctly.
You should upgrade or use an alternative browser.
You should upgrade or use an alternative browser.
The first draft
- Thread starter marriedshades
- Start date
goscrewyourselves
I'm the one
marriedshades,
Would it be possible to get a clearer picture with measurements? That being said, it does look basic as you said and that is by no means a criticism what so ever. Keep it simple a very good way to get up and going with as few problems as possible.
My only query is the spurs that you have, I don't really see any use for them as they are. My only other thought, and this is completely due to the room you seem to have, why not consider double tracking the main line then working out from there with sidings and spurs for industry and so forth, if that is what you are going to have at some time?
Would it be possible to get a clearer picture with measurements? That being said, it does look basic as you said and that is by no means a criticism what so ever. Keep it simple a very good way to get up and going with as few problems as possible.
My only query is the spurs that you have, I don't really see any use for them as they are. My only other thought, and this is completely due to the room you seem to have, why not consider double tracking the main line then working out from there with sidings and spurs for industry and so forth, if that is what you are going to have at some time?
logandsawman
Well-Known Member
Simple and sweet, that is how I like it. I think a layout is as individual as a fingerprint.
montanan
Whiskey Merchant
Looks sweet and simple. I am sure that there will be modifications. I never had a track plan drawn out for my layout, but had an idea of what I wanted to do. I had to move tracks many times to allow for clearances for industries and buildings. The school of hard knocks.
Hint - if you are going to have an industry, have the building at least partially built so you know what the footprint will be before laying the tracks. I had to rip out a lot of hand laid track because I didn't plan.
Hint - if you are going to have an industry, have the building at least partially built so you know what the footprint will be before laying the tracks. I had to rip out a lot of hand laid track because I didn't plan.
Last edited by a moderator:
marriedshades
Member
Well on the top left siding I was thinking on making a elevator. The top right will be a city area haven't decided on industry. The bottom spur I haven't decided what plan may extend it to the mountain that's will be one the section that jogs and the main line goes threw a tunnel.
Iron Horseman
Well-Known Member
I like it. I would swap the positions of the turnouts on the upper left and the siding. That way there is one less turnout on the main, lets the siding and the spur be a bit longer without consuming any additional table space.Here's my first draft for my basement layout. Nothing fancy and it will most likely get adjusted with time. Would you all think.


