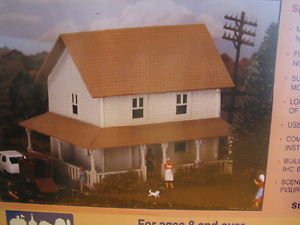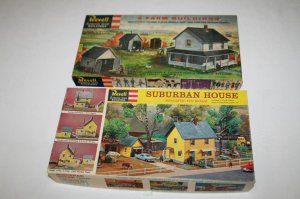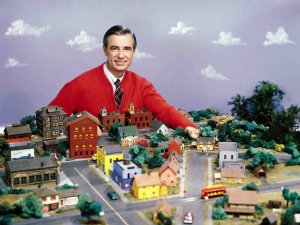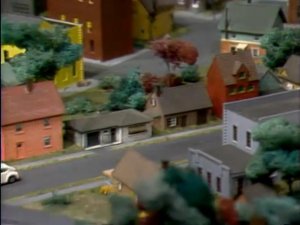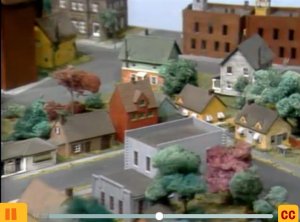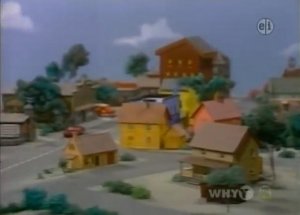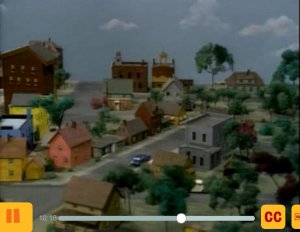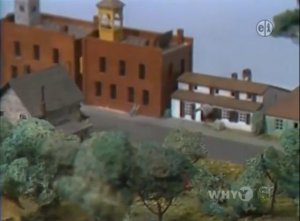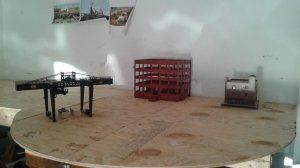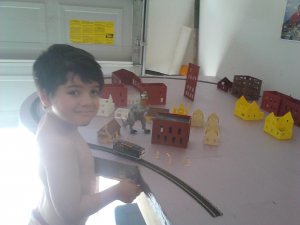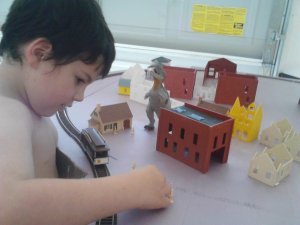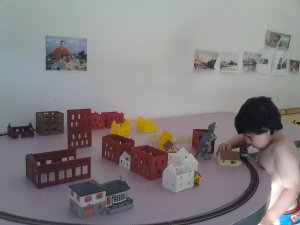In a Model Railroader a few years ago there was small lakeside switching layout with a barge transfer (L shape, built into the end of a hallway) in which the lady modeller changed the appearance of the town by having the low relief buildings along the wall, attached by kitchen cupboard magnets. She could load the barge and then change the buildings to represent another town to receive them, quite a clever idea.
You are using an out of date browser. It may not display this or other websites correctly.
You should upgrade or use an alternative browser.
You should upgrade or use an alternative browser.
The ever changing HO scale layout
- Thread starter gseritt
- Start date
gseritt
Well-Known Member
@Jim 68cuda, It blew me away looking over all of the freeze frames. I knew absolutely nothing about model trains when this all started. This forum, buying used magazines and CJ steered me to where I am today. My son said that he wanted Mister Rogers Neighborhood and I thought that it would be a breeze. I hand no idea what I was getting myself into. It took me a year (with those freeze frames) searching on ebay to find the structures that I have so far. It was all comparing pictures. Those Jouef farm houses were the hardest for me to find. I've only found 2 (the prototype layout actually has 3) and both of the ones I found were already put together - one came from spain and the other from france. It's been a heap of fun so far!
On a side note, There is a really nice article in the January 1988 issue of MR written by the guy who built the prototype layout for Mister Rogers - if you guys have that issue - give it a look see. Neat little story line behind it all.
On a side note, There is a really nice article in the January 1988 issue of MR written by the guy who built the prototype layout for Mister Rogers - if you guys have that issue - give it a look see. Neat little story line behind it all.
Last edited by a moderator:
gseritt
Well-Known Member
In a Model Railroader a few years ago there was small lakeside switching layout with a barge transfer (L shape, built into the end of a hallway) in which the lady modeller changed the appearance of the town by having the low relief buildings along the wall, attached by kitchen cupboard magnets. She could load the barge and then change the buildings to represent another town to receive them, quite a clever idea.
Toot, That is a very clever idea!! I've seen some kind of flip set up where there was a structure on one side of a board and if you flipped it upside down there was a different structure on the other side but I think the magnet idea would be a bit safer.
Jim 68cuda
Well-Known Member
I had assumed the house with the wrap around porch was by IHC, and that the other two houses were the Revell/Heljan/Con-Cor Suburban house (which was basically the Revell/Heljan/Con-Cor farm house without the porch).
Other than the Plasticville split level house and Plasticville cape cod houses, the other houses appear to be made from cardboard as do many of the commercial structures. Good luck with duplicating the neighborhood. Too bad you indicated that your son is good with the little details. That means he'll notice anything you don't get right. But I bet he's enjoying the entire build anyway.
Other than the Plasticville split level house and Plasticville cape cod houses, the other houses appear to be made from cardboard as do many of the commercial structures. Good luck with duplicating the neighborhood. Too bad you indicated that your son is good with the little details. That means he'll notice anything you don't get right. But I bet he's enjoying the entire build anyway.
Attachments
gseritt
Well-Known Member
Too bad you indicated that your son is good with the little details. That means he'll notice anything you don't get right. But I bet he's enjoying the entire build anyway.
HA!! You hit the nail on the head! Long story short - when he told me that he wanted Mister Rogers Neighborhood I thought this will be super easy: I'll get on ebay and buy a few cheap structures and we will call it MRN. So we are on the computer together one day and he says "what is that you're looking at, dada" and I said that's for your Mister Rogers Neighborhood and he looked me straight in the face and said "that's not on Mister Rogers Neighborhood." We've since learned that he has a photogenic memory (no joking around). I don't know if when they were in there doing his brain surgeries if they touched something that caused this but he knows exactly what's what and he's quick to point out mistakes. For instance - the revell farm house and the revell suburban house that you posted above are identical except that the suburban house has a longer rectangle shaped window in the front and of course it doesn't come with the porch. Everything else is absolutely identical. I've got two each of those (because I didn't catch that early on). The prototype doesn't use the Suburban house one. It's been a real chore but I have honestly learned a lot from all of this and we both are really enjoying it all!
Last edited by a moderator:
Jim 68cuda
Well-Known Member
Oh yeah, you're in trouble. His memory is better than yours. You've been studying the neighborhood frame by frame, and he knows each structure better than you. I remember a while back someone was trying to determine the source for a brick wall to the right of Mr Rogers Plasticville Cape Cod house, and they finally determined it was made up of vintage Lego blocks. That must have been you.
gseritt
Well-Known Member
I remember a while back someone was trying to determine the source for a brick wall to the right of Mr Rogers Plasticville Cape Cod house, and they finally determined it was made up of vintage Lego blocks. That must have been you.
I did post on that thread concerning the table but I didn't know the source of the wall. I was gonna use the floor from one of the carports of one of the cape cod houses. There are three Cape Cod houses on the prototype but I ended up with 4 because I came across 2 for cheaper than I could buy one (and I already had 2).
You are exactly right on him knowing the structures better. It freaks me out a bit, too, because he only sees the layout in brief second camera pans (on the show) and I've studied those pictures for hours.
Jim 68cuda
Well-Known Member
You can see a lot more in that photo of Mr Rogers than you do in the video clip. On the back row, starting on the left is a Revell barn with its recognizable sagging roofline. The large structure next to it appears to be something by Faller, Kibri, Vollmer or Pola (perhaps an embassy, post office, or hospital). Next is the Meadowbrook Bank and then the nearly identical Ramsey Journal building. Across the street from the Ramsey Journal is a Revell Farmhouse (with one clear window with printed mullions missing). Next to that, and across from the Meadowbrook bank, is the Revell Suburban house with the rear addition cut off and a scratch built lower wall installed with the roof from the side door entry used to create the appearance of a house front on the rear of the structure. The tall apartment house with two benches out front and the peaked roof is clearly made from stacking two side walls from the Ramsey Journal/ Meadowbrook Bank kit. Behind the tall apartment building there appears to be an unpainted Revell Suburban house in yellow. On the left side of the picture behind the Plasticville Split Level House, is a Revell/ Heljan Weekly Herald building. Across the street from the Revell barn in the upper left of the photo, is a rear view of a Plasticville Bank or the long discontinued Plasticville Dick's Auto Body Shop. Both have the same roof top vent but the bit of side window visible indicates its probably the auto body shop. I'm guessing the blue and yellow structures across the street from the Revell Weekly Herald building are both highly modified Ramsey Journal/Meadowbrook Bank buildings. The building in the center right of the photo near the stop sign appears to be an unpainted bluish green Meadowbrook Bank with some of the details (Chimney, clock tower, and cornice on top of front wall) removed. Other than a few additional Plasticville Cape Cod homes (and one Plasticville Ranch House), I don't recognize any other structures.
Last edited by a moderator:
gseritt
Well-Known Member
@Jim 68cuda, You got it! You sure would have came in handy when I was trying to figure all that out on my own with no idea what I was even looking at!  It is in fact a Kibri building (#8199). Under Mister Rogers left arm sometimes sat a Jouef Gypsy Lane house, and the row of houses on Mister Rogers' street include 2 more Cape Cod houses, a Heljan Kmbmand General Store, a ranch house, 2 Jouef Ferme Val De Loire houses (1 on one side of the street , one on the other with a cape cod carport (right behind the trolley)), and a 3rd Jouef Ferme Val De Loire in the little triangle island just south of the tracks lower center of the picture).
It is in fact a Kibri building (#8199). Under Mister Rogers left arm sometimes sat a Jouef Gypsy Lane house, and the row of houses on Mister Rogers' street include 2 more Cape Cod houses, a Heljan Kmbmand General Store, a ranch house, 2 Jouef Ferme Val De Loire houses (1 on one side of the street , one on the other with a cape cod carport (right behind the trolley)), and a 3rd Jouef Ferme Val De Loire in the little triangle island just south of the tracks lower center of the picture).
Last edited by a moderator:
goscrewyourselves
I'm the one
Your layout is moving along at a fairly speedy rate and looking great!
Jim 68cuda
Well-Known Member
@Jim 68cuda, You got it! You sure would have came in handy when I was trying to figure all that out on my own with no idea what I was even looking at!It is in fact a Kibri building (#8199). Under Mister Rogers left arm sometimes sat a Jouef Gypsy Lane house, and the row of houses on Mister Rogers' street include 2 more Cape Cod houses, a Heljan Kmbmand General Store, a ranch house, 2 Jouef Ferme Val De Loire houses (1 on one side of the street , one on the other with a cape cod carport (right behind the trolley)), and a 3rd Jouef Ferme Val De Loire in the little triangle island just south of the tracks lower center of the picture).
I would have never figured out the origin of the Jouef houses. I've never heard of that product line.
I enjoy seeing your progress on the layout.
Part of the Hornby International lot now, make trains as well.
Jim 68cuda
Well-Known Member
The boy looks happy with a big smile on his face. But life in Mr Rogers neighborhood just got a little less pleasant with a T-Rex roaming the streets.

