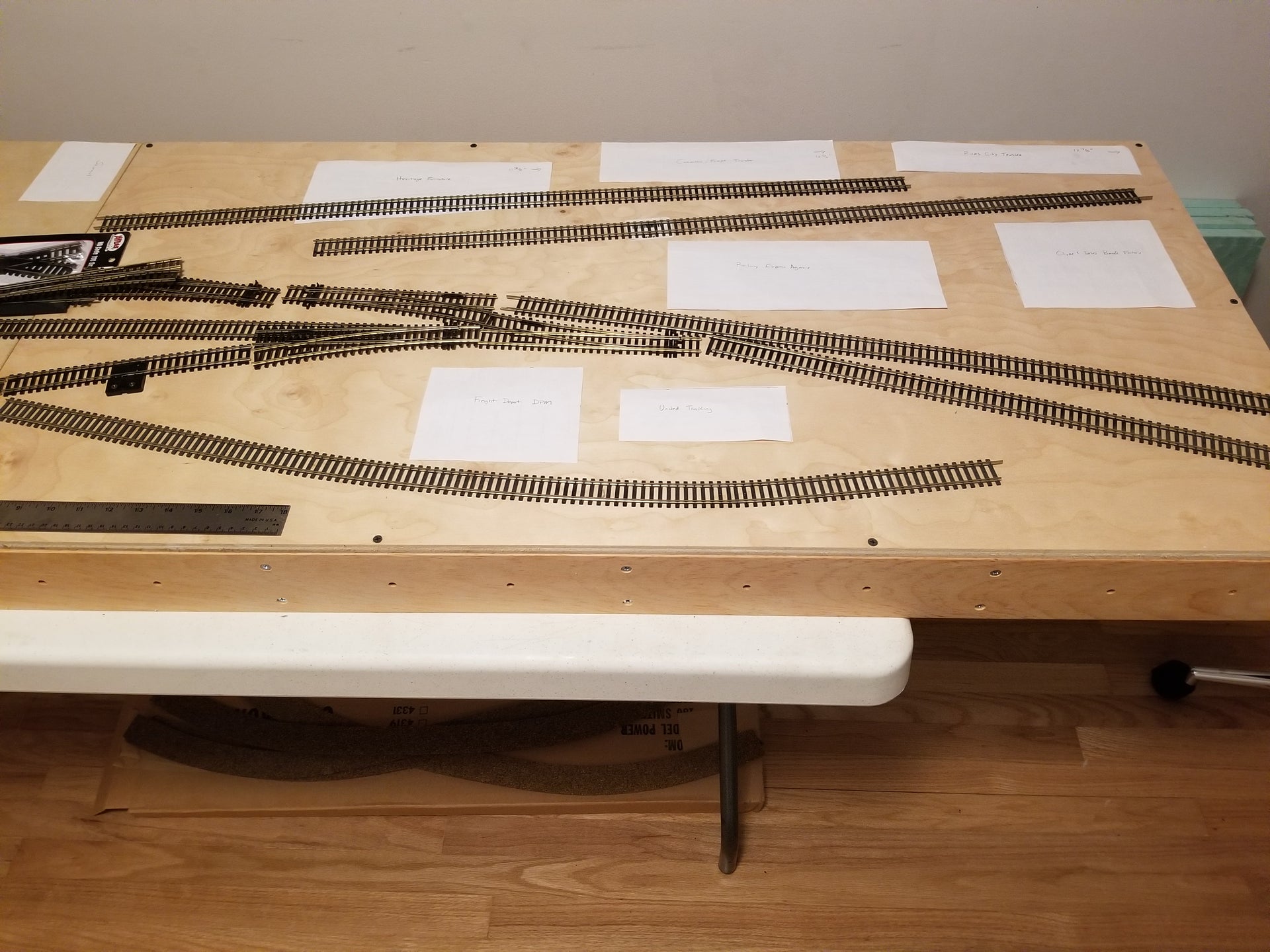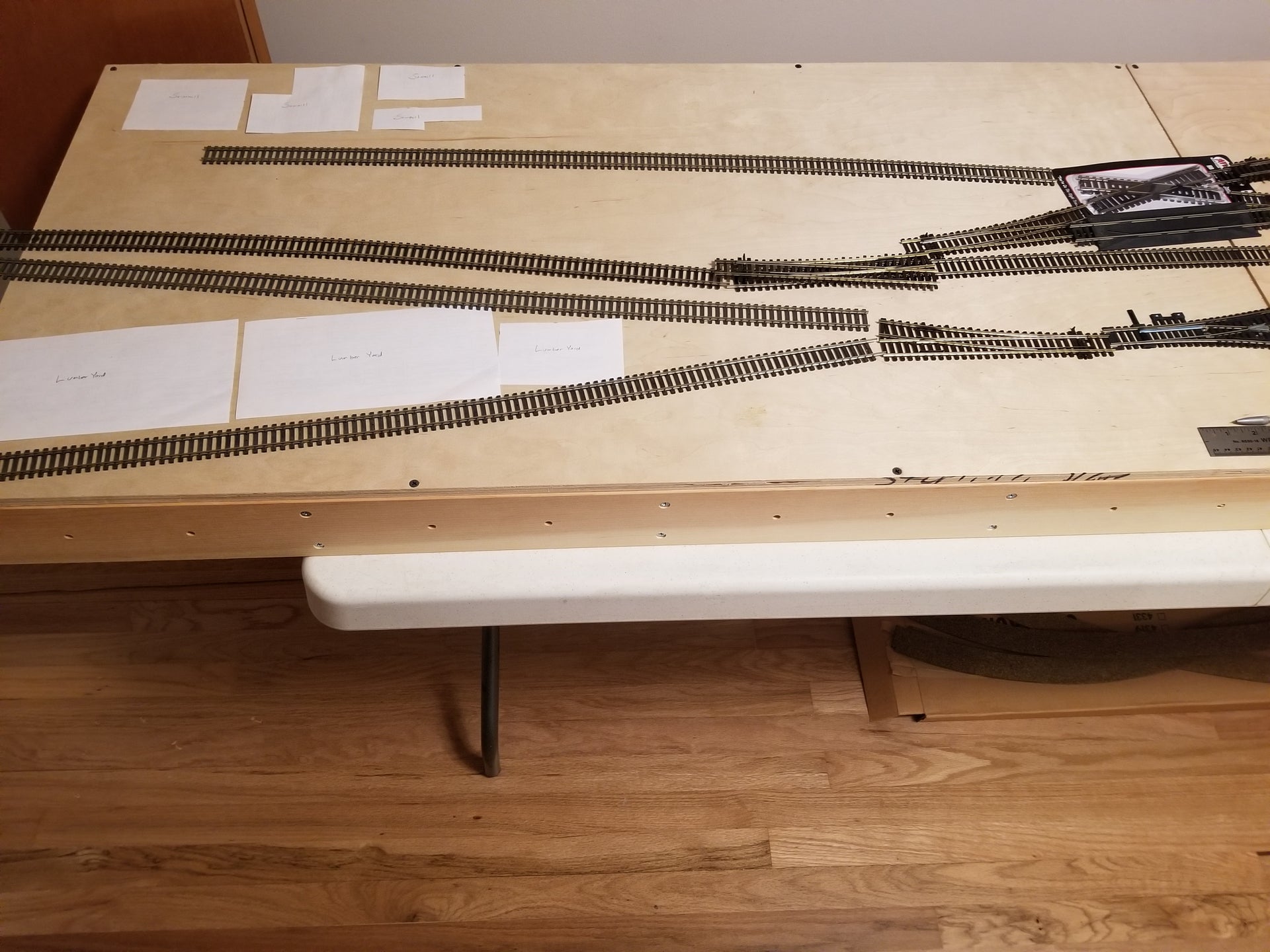I am planning to build a switching layout and wanted to post here for any thoughts before purchasing the buildings. This will be my first layout and want to avoid rookie mistakes. The first image is going to be the more industrial/town area with the following kits along the back of the layout from left to right -
Walthers Heritage Furniture Background Building - Kit HO Scale Model Railroad Building #3164
Walthers Commissary/Freight Transfer Background Building - Kit HO Scale Model Railroad Building #3173
Walthers River City Textiles Background Building - Kit HO Scale Model Railroad Building #3178
The two mid layout buildings are from left to right
Walthers Railway Express Agency (REA) Transfer Building - Kit HO Scale Model Railroad Building #3095
Woodland Clyde/Dale's Barrel Factory HO Scale Model Railroad Building #br5026
The two building more toward the front would be
Freight Depot - Kit - Woodland Scenics DPM Landmark Structures(R) -- 100 Series - 5-3/4 x 4-3/4" 14.5 x 12cm
Walthers-Trainline United Trucking Assembled Model Railroad Building HO Scale #804

The other half of the layout is planned to have a more rural look to it

With a saw mill in the back part of layout - Sawmill Outbuildings -- Kit
and a lumber yard in front of layout - Walton and Sons Lumber Company -- Kit - Main Building: 9 x 9 x 4-1/2"; Office: 3 x 4-1/2 x 2-1/2" - built in the seperated building option.
It took more planning to get this far then I thought. Tried to put taller buildings in back on the city side of layout with shorter buildings toward the front. Any thoughts/advice will be appreciated!
Walthers Heritage Furniture Background Building - Kit HO Scale Model Railroad Building #3164
Walthers Commissary/Freight Transfer Background Building - Kit HO Scale Model Railroad Building #3173
Walthers River City Textiles Background Building - Kit HO Scale Model Railroad Building #3178
The two mid layout buildings are from left to right
Walthers Railway Express Agency (REA) Transfer Building - Kit HO Scale Model Railroad Building #3095
Woodland Clyde/Dale's Barrel Factory HO Scale Model Railroad Building #br5026
The two building more toward the front would be
Freight Depot - Kit - Woodland Scenics DPM Landmark Structures(R) -- 100 Series - 5-3/4 x 4-3/4" 14.5 x 12cm
Walthers-Trainline United Trucking Assembled Model Railroad Building HO Scale #804
The other half of the layout is planned to have a more rural look to it
With a saw mill in the back part of layout - Sawmill Outbuildings -- Kit
and a lumber yard in front of layout - Walton and Sons Lumber Company -- Kit - Main Building: 9 x 9 x 4-1/2"; Office: 3 x 4-1/2 x 2-1/2" - built in the seperated building option.
It took more planning to get this far then I thought. Tried to put taller buildings in back on the city side of layout with shorter buildings toward the front. Any thoughts/advice will be appreciated!

