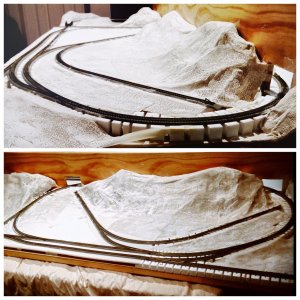SunsetLimited
Enjoy the Journey
Hey everyone. I wanted to share a layout plan that myself and my partner have put together. The layout is set in the early 1950s somewhere in the Midwestern US. We based the design on the Carolina Central track plan, but added an interchange and diamond for geographical accuracy and operational interest.
The layout was built using Kato Unitrack on a hollow core door, making the entire layout less than 7x3ft in size. Minimum turnout size is #6, and minimum radius is 249mm on the interchange track. The mainline however has a minimum radius of 315mm. The two interchange tracks also allow room for expansion. Hope you guys like it!!

Mitch
The layout was built using Kato Unitrack on a hollow core door, making the entire layout less than 7x3ft in size. Minimum turnout size is #6, and minimum radius is 249mm on the interchange track. The mainline however has a minimum radius of 315mm. The two interchange tracks also allow room for expansion. Hope you guys like it!!

Mitch




