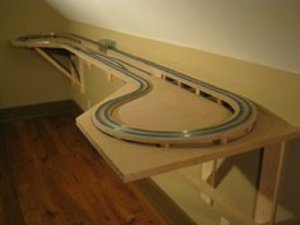Back in 1988, Malcolm Furlow did a 3 part series in Model Railroader building a layout called the Carbondale Central. It's in a book called "6 HO Railroads You Can Build."
He designed it for apartment dwellers and others that can not put holes in the walls. It's a layout designed for a corner space. How he did the benchwork was interesting. He basically made freestanding wall studs to which the benchwork was attached. He took 2x4's just a couple of inches shorter than the floor to ceiling height. He put a small square of wood on the top of the 2x4 to act as a pad for the ceiling. He installed a T-nut and bolt into the bottom of the 2x4, then set in on another small square of wood on the floor. Adjusting the bolt outwards in the T-nut wedged the 2x4 tightly between the floor and ceiling. The bench top was attached to another 2x4 running parallel to the floor and supported by a 2x4 running diagonally between the "wall stud" and the bench top support. The backdrop was then attached to the wall studs. If you do something similar, I would suggest finding out where the ceiling joists are and placing your false studs directly underneath them. Otherwise you will be trying to wedge between the floor and drywall, and that might not work out so well.



