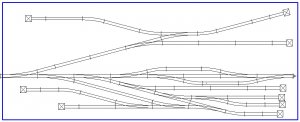While I have dreams of having a vast railroad empire one day when I have the space, I thought that I should at least start with something to learn the tricks of the trade. After much playing around with various designs, I have come up with the following that fits into the space that I have of 40 inches x 16 inches.
The setting would be modern day, but using diesels and steam.
The idea is that this is a small rural village off the main line that has some historical value and get visited by a tourist steam train.
There is also s freight service that serves the local industries.
Trains come in at middle left or right where they get placed in the yard for classification. From there the three industries at the top are services.
 Is this a workable layout?
Is this a workable layout?
The setting would be modern day, but using diesels and steam.
The idea is that this is a small rural village off the main line that has some historical value and get visited by a tourist steam train.
There is also s freight service that serves the local industries.
Trains come in at middle left or right where they get placed in the yard for classification. From there the three industries at the top are services.
 Is this a workable layout?
Is this a workable layout?
