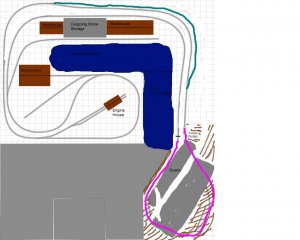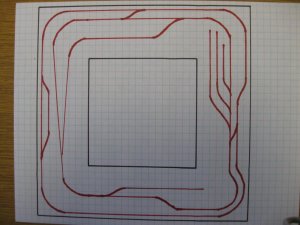I could be wrong, but I think that your turnouts diverge more sharply than is actually possible. The overall idea is probably still workable, but that would be one thing to take a closer look at as you begin to finalize things.
A number of folks have been making suggestions, which is great. In my humble opinion, they might be able to help you even more if you showed the full area available with which to work, including room entrance, doors, windows, and other obstructions. There might be even more possibilities. Your sketches have changed shape and footprint quite a bit, which suggests that there is some flexibility in the space.
If you decide on a donut in the end, it really helps to narrow the duck under area as much as possible, as others have mentioned. This need not be the full length of one side, but narrowing down for a length of 36"-48" is something for which you will grateful in the long run.
Good luck.



