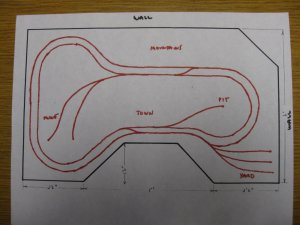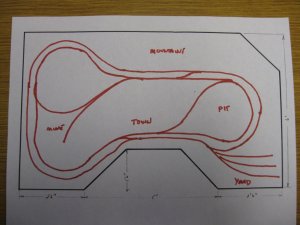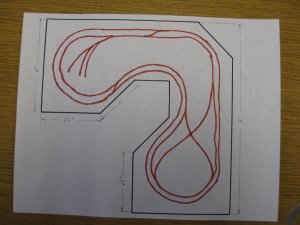Attached is a picture of the ROUGH drawing I have made of a preliminary layout design. I have noted where I would envision a mine, pit, town, mountains, and rail yard. I also noted which two sides of the layout will be up against a wall when in use. However, paying heed to the advice about distances, I would put wheels on the benchwork allowing me to roll it out to work on the scenery along the back and right sides. Once slid back along the wall for operation, I have tried to keep the track within 30 inches or so of reach distance. Total size of layout is 10 X 6.
So, this is a first shot at "something" at least conceptual. The idea would be a freight train on the inside track and passenger on the outside. Is this first shot even close?
Jeff
So, this is a first shot at "something" at least conceptual. The idea would be a freight train on the inside track and passenger on the outside. Is this first shot even close?
Jeff




