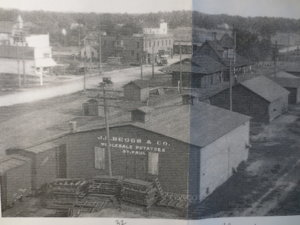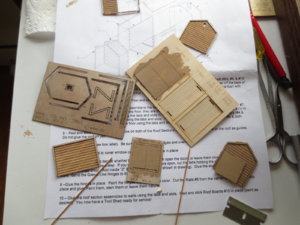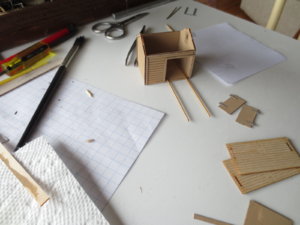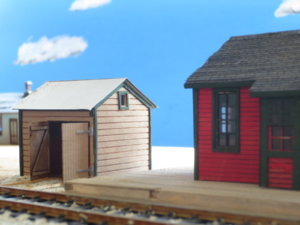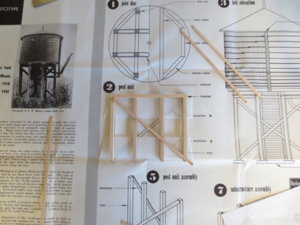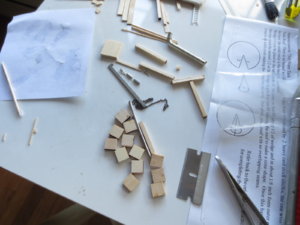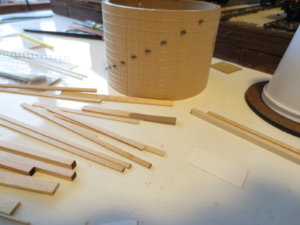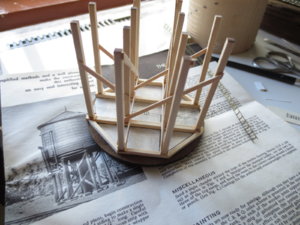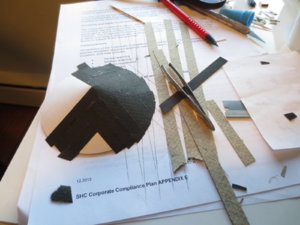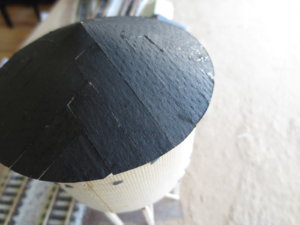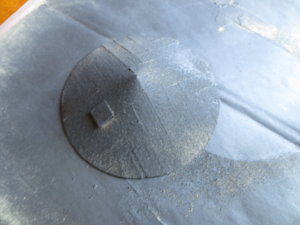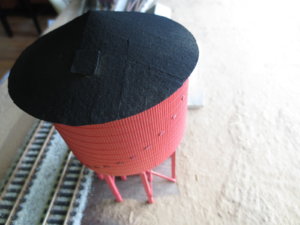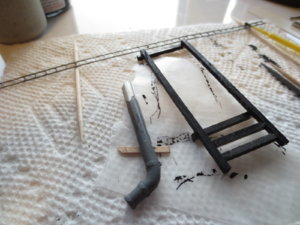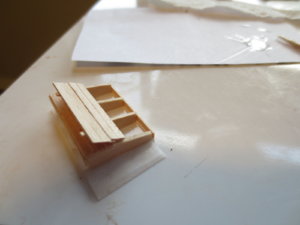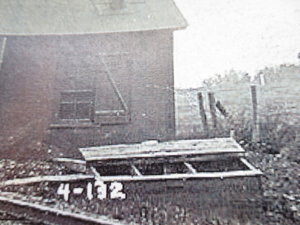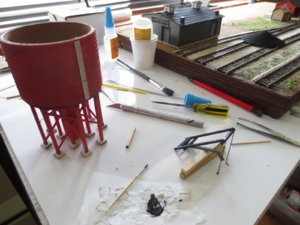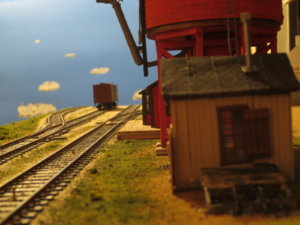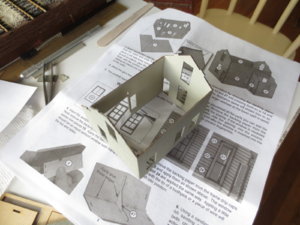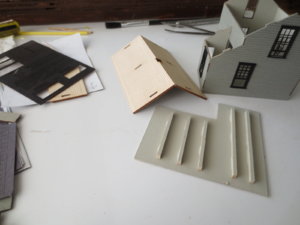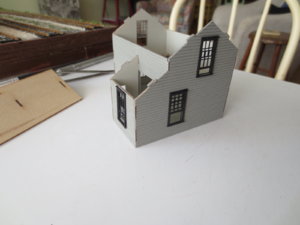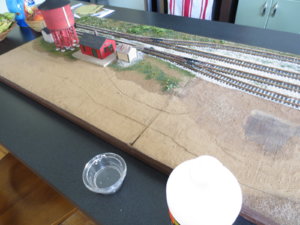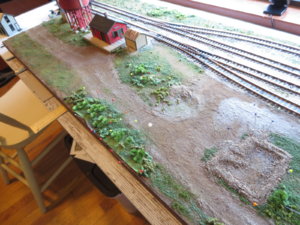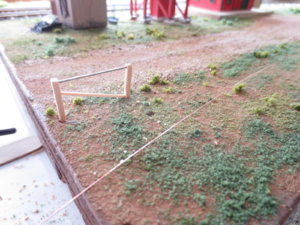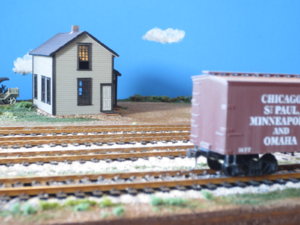logandsawman
Well-Known Member
Today I spent some time repairing one of the buildings for my Wyoming module. The roof was severely damaged by water and needed to be replaced. The building itself is styrene, which was unaffected.
I also took this opportunity to make a couple alterations on the original structure.
This is what the roof looked like after getting rained on:
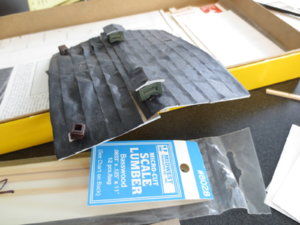
I WAS never satisfied with the roofing material, which was made from newsprint. I rebuilt the cupolas also, however was able to salvage the roof section, while replacing the rolled roofing material to match the stuff I am using for the whole building.
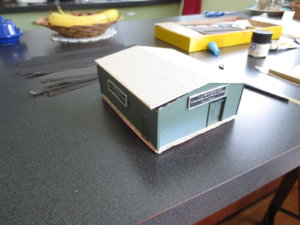
Here I am fitting the cardboard for the new roof. In the background you can see both the newsprint rolled roofing and the rolled roofing made from paper towels, which I am going to use instead.
the material is sprayed with flat black then cut in scale 3' wide strips.
Here is the finished product. I painted a white wash on the doors so they show up better. I painted the cupolas white instead of green, also might paint the cupola trim black :

The other little house was damaged as well, the walls got bent in and I straightened it by glueing some scale 12 x 12 lumber inside. Easy fix!
I usually don't like reworking a building, however was forced to in this case. It turned out good because the new roofing material was superior and also gave me the chance to work on the doors.
This module will be displayed at the Pine County Historical Society "Rutabaga Days" train show in Askov, MN on Aug 23 and 24.
I will also have the Gronigen module there.
more later, Dave
I also took this opportunity to make a couple alterations on the original structure.
This is what the roof looked like after getting rained on:

I WAS never satisfied with the roofing material, which was made from newsprint. I rebuilt the cupolas also, however was able to salvage the roof section, while replacing the rolled roofing material to match the stuff I am using for the whole building.

Here I am fitting the cardboard for the new roof. In the background you can see both the newsprint rolled roofing and the rolled roofing made from paper towels, which I am going to use instead.
the material is sprayed with flat black then cut in scale 3' wide strips.
Here is the finished product. I painted a white wash on the doors so they show up better. I painted the cupolas white instead of green, also might paint the cupola trim black :
The other little house was damaged as well, the walls got bent in and I straightened it by glueing some scale 12 x 12 lumber inside. Easy fix!
I usually don't like reworking a building, however was forced to in this case. It turned out good because the new roofing material was superior and also gave me the chance to work on the doors.
This module will be displayed at the Pine County Historical Society "Rutabaga Days" train show in Askov, MN on Aug 23 and 24.
I will also have the Gronigen module there.
more later, Dave

