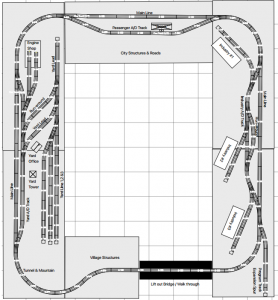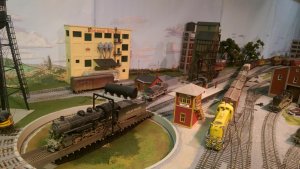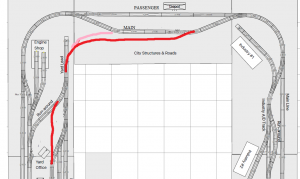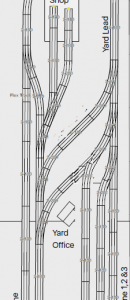Hi,
I'm new to the forum. I've been modeling railroads on my own, off and on for the last 15 years. I am in the planning stages for my third layout, which is by far my most advanced endeavor. My current layout is a 4 x 8, using KATO HO unitrack and NCE DCC. This layout will be in a finished attic space, where I will have 13 x 14 feet available. I have designed the layout on a CAD program and plan to continue using KATO HO unit rack on a 12 x 11 feet layout. Table width is 30 in and overall table height will be short at about 30" due to sloped ceilings. I would prefer standing height but sitting height will have to do, to maximize layout size. I'm looking for ideas and thoughts on the layout that I may have missed. Thanks!
View attachment Attic Layout.pdf
I'm new to the forum. I've been modeling railroads on my own, off and on for the last 15 years. I am in the planning stages for my third layout, which is by far my most advanced endeavor. My current layout is a 4 x 8, using KATO HO unitrack and NCE DCC. This layout will be in a finished attic space, where I will have 13 x 14 feet available. I have designed the layout on a CAD program and plan to continue using KATO HO unit rack on a 12 x 11 feet layout. Table width is 30 in and overall table height will be short at about 30" due to sloped ceilings. I would prefer standing height but sitting height will have to do, to maximize layout size. I'm looking for ideas and thoughts on the layout that I may have missed. Thanks!
View attachment Attic Layout.pdf





