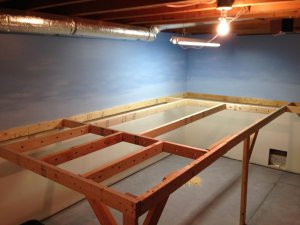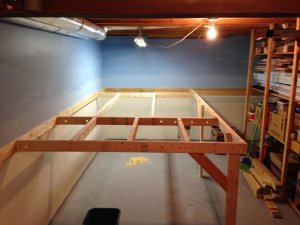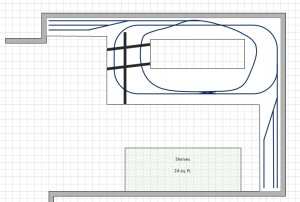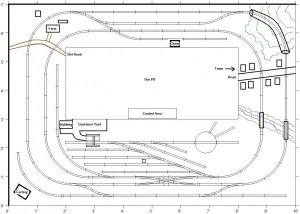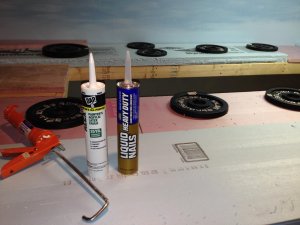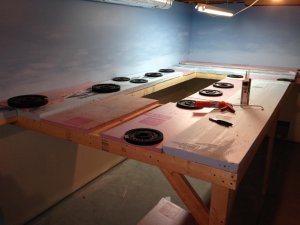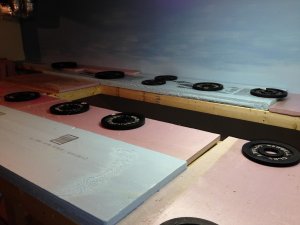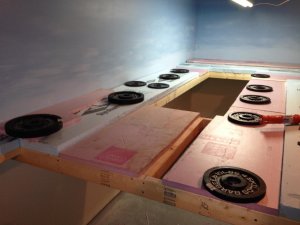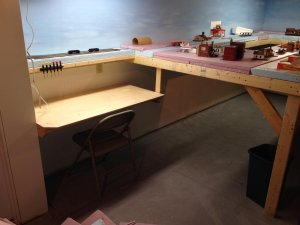Hi,
Well, we moved to a new home about 2 years ago. Had to take down my 7x10 free standing doughnut layout (just benchwork and foam at the time). I'm now ready to get started at the new home.
The space is a little different, so the dimensions are going to be 6x12 with a 2'x5' "pit" in the middle. This layout is not free standing; I bolted it to the wall
Lesson learned from the last setup... drill holes for wire before screwing boards in place. Much easier using a drill press and don't need to worry about the drill not fitting in between the boards.
Anyway, here is the starting point. I did paint the sky using the same technique as my last attempt, but had much more sky (wall) to paint. I still need to do some better blending...
Doug
Well, we moved to a new home about 2 years ago. Had to take down my 7x10 free standing doughnut layout (just benchwork and foam at the time). I'm now ready to get started at the new home.
The space is a little different, so the dimensions are going to be 6x12 with a 2'x5' "pit" in the middle. This layout is not free standing; I bolted it to the wall
Lesson learned from the last setup... drill holes for wire before screwing boards in place. Much easier using a drill press and don't need to worry about the drill not fitting in between the boards.
Anyway, here is the starting point. I did paint the sky using the same technique as my last attempt, but had much more sky (wall) to paint. I still need to do some better blending...
Doug

