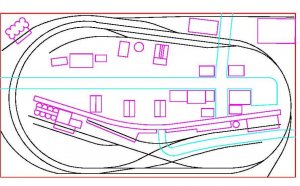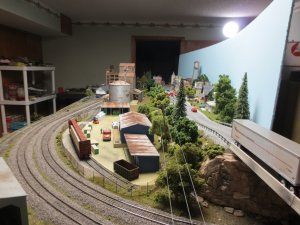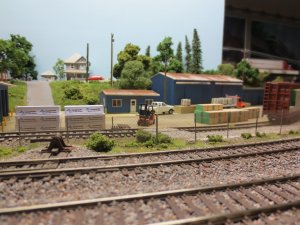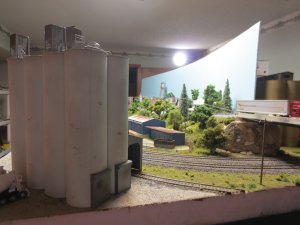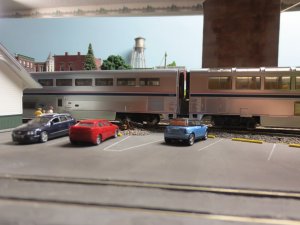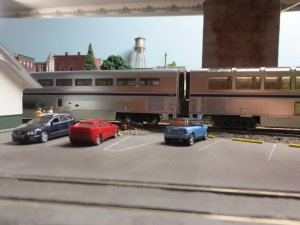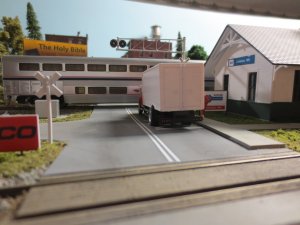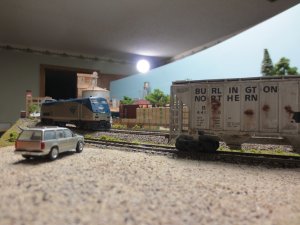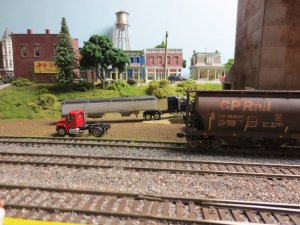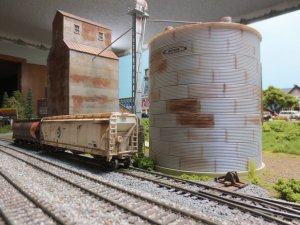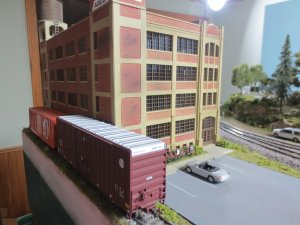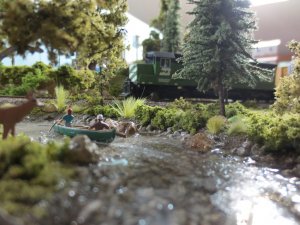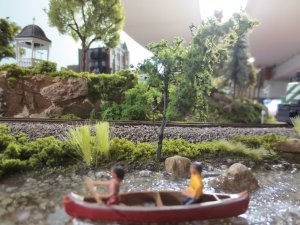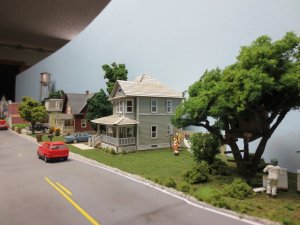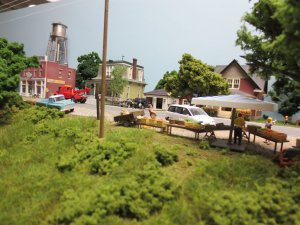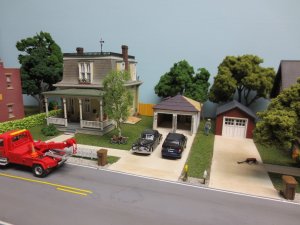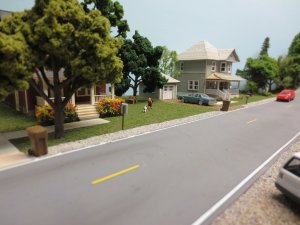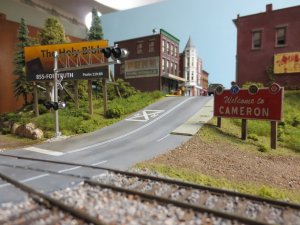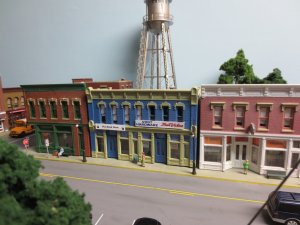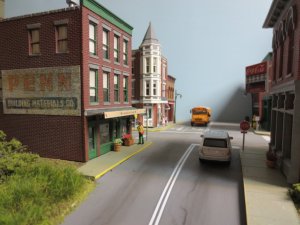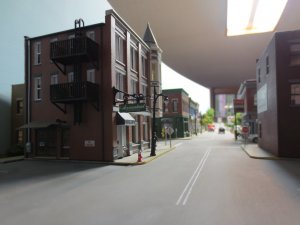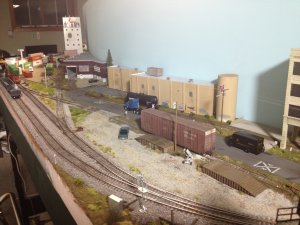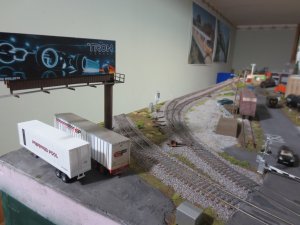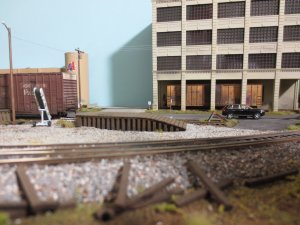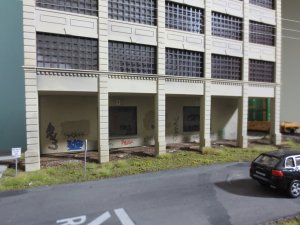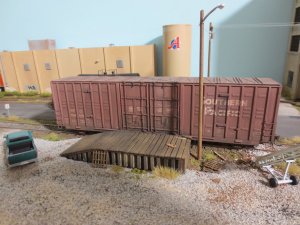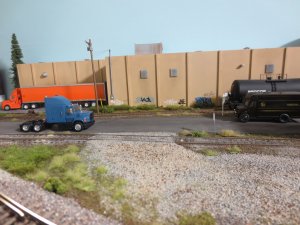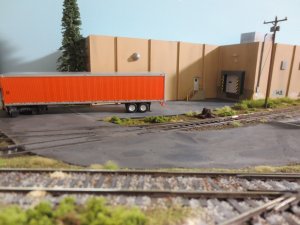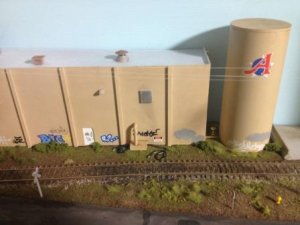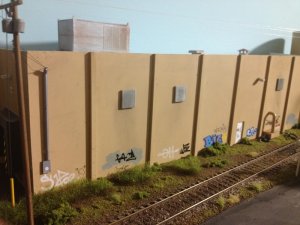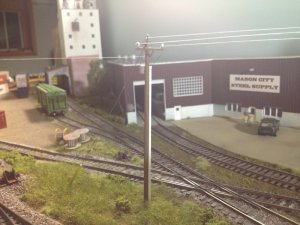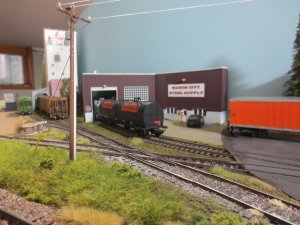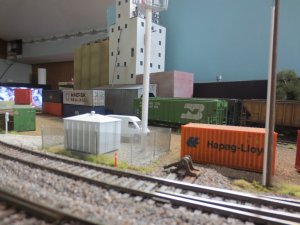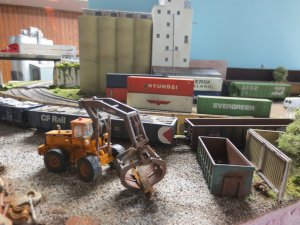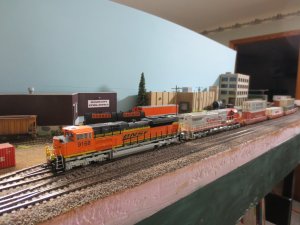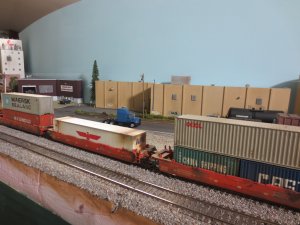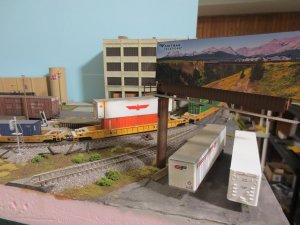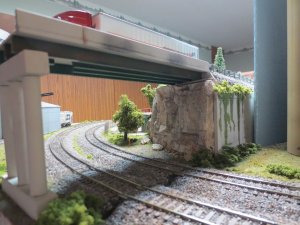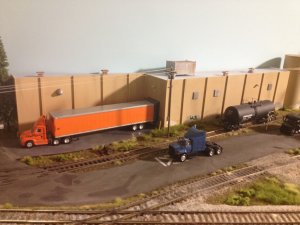flyingtiger
Member
Hello! I have previously been posting images from my layout on Trainboards, but I kept having trouble uploading pictures, including the trackplan, so I am migrating here instead.
Long story short - armchair modeler from about age 10 to age 40. Two years ago finally started my own layout, after having read MR for 30 years, as well as multiple books on "how to." Learned some great stuff. Was able to replicate some of it, and come fairly close in some other areas.
The layout is far from perfect, and still not completely finished (need to do the backdrop), but I and my son are pretty pleased. If you have any suggestions, or notice something unprototypical (there are a few I already know of), please let me know! Thanks for looking.
I will start with a rough track plan.
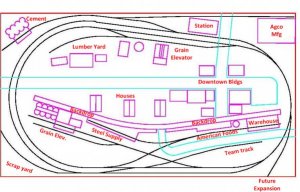
It has a two sided backdrop separating two scenes. A small farming town, with an Amtrak station and a few industries, and a big city industrial area. These are my two favorite things on layouts, so I incorporated both. I live in MN, so that is the area modeled. The BNSF mainline is about 5 miles from my house, which is convenient for train watching! I have one sneak off track for future expansion to a yard for staging and switching, and the layout actually consists of 2 2.5' x 9' tables, so it can come apart and travel to a train show, which I have yet to do, but am really looking forward to.
Long story short - armchair modeler from about age 10 to age 40. Two years ago finally started my own layout, after having read MR for 30 years, as well as multiple books on "how to." Learned some great stuff. Was able to replicate some of it, and come fairly close in some other areas.
The layout is far from perfect, and still not completely finished (need to do the backdrop), but I and my son are pretty pleased. If you have any suggestions, or notice something unprototypical (there are a few I already know of), please let me know! Thanks for looking.
I will start with a rough track plan.

It has a two sided backdrop separating two scenes. A small farming town, with an Amtrak station and a few industries, and a big city industrial area. These are my two favorite things on layouts, so I incorporated both. I live in MN, so that is the area modeled. The BNSF mainline is about 5 miles from my house, which is convenient for train watching! I have one sneak off track for future expansion to a yard for staging and switching, and the layout actually consists of 2 2.5' x 9' tables, so it can come apart and travel to a train show, which I have yet to do, but am really looking forward to.

