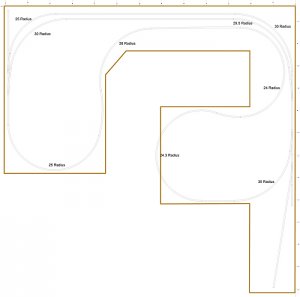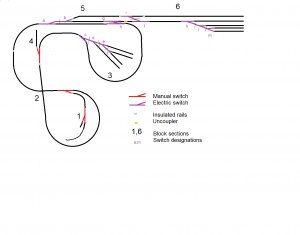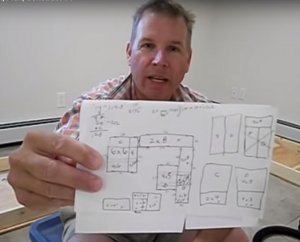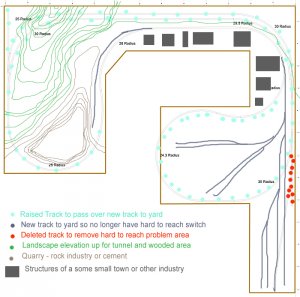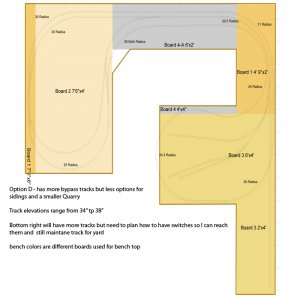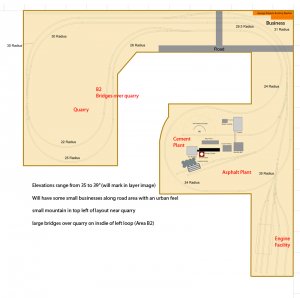santafewillie
Same Ol' Buzzard
If you are against the wall, access to that upper left corner is going to be difficult without an access hatch. It appears the reach is in excess of 4 1/2'. An access hatch may not be a problem for you (depending on age), but as we get older, things like that matter.
Willie
Willie

