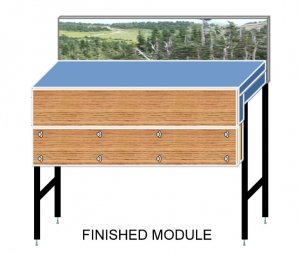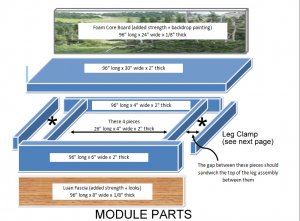chessie_system3
Well-Known Member
Was out yesterday with my wife and picked up the winter 2014 how to build small model railroads. In it they have a lot of plans for so many spaces. One in particular caught my attention and will most likely be my base for my next layout. They took a regular sheet of 4x8 plywood. Cut it into some shapes....pretty much turned it inside out and although you would lose a foot in length you gain two feet in width and opens the door for 24 inch radius curves as well as using no. 6 turnouts.

This would be a perfect layout for me as I'm a lone gun when it comes to running trains in the house. When I saw this I kinda hit myself in the head and asked myself why I never thought of this before? I would and plan to of course to change the trackage to suit my desires rather than the spiral to the center. Of course there is the option of a continuous loop in the plan I'd much rather change the plan to suit my needs. The ability to add radius from 18s to 24s is a super plus for me cause I do have some SD40s and a U30C that I would love to run. And leaving behind those no. 4 turnouts makes it even better. Its a better gain over my usual 4x8.

This would be a perfect layout for me as I'm a lone gun when it comes to running trains in the house. When I saw this I kinda hit myself in the head and asked myself why I never thought of this before? I would and plan to of course to change the trackage to suit my desires rather than the spiral to the center. Of course there is the option of a continuous loop in the plan I'd much rather change the plan to suit my needs. The ability to add radius from 18s to 24s is a super plus for me cause I do have some SD40s and a U30C that I would love to run. And leaving behind those no. 4 turnouts makes it even better. Its a better gain over my usual 4x8.



