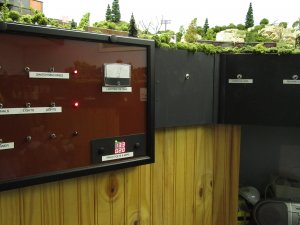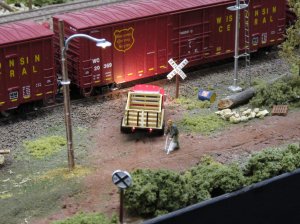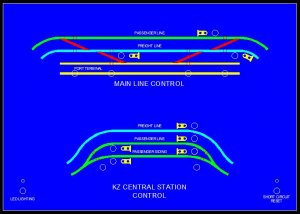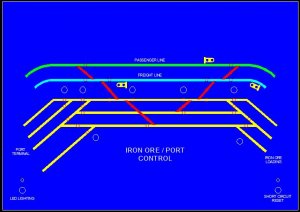Hi
Well I have finally nailed down my layout, installed all the point motors, installed the power bus and a feeders to the track, bought a NCE Powercab to get started.
Now I'm trying to get some ideas about the two control panels for the layout.
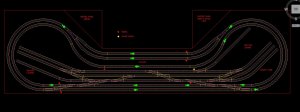
Acutally the whole layout needs help. My basic idea was to load iron ore, deliver to a port, with a passenger line running around the outside. Now with the control panels I would like to incorporate them into the layout. I've shown them as a triangle shape because that would fit an A4 size panel (the control panels would control the points and signals to stop the trains). I thought of making the panels about 100mm high, although it could go smaller. Most of the panels I've seen hang off the side of the layout, but that's not an option for me.
I'm open to any ideas.
Cheers
Well I have finally nailed down my layout, installed all the point motors, installed the power bus and a feeders to the track, bought a NCE Powercab to get started.
Now I'm trying to get some ideas about the two control panels for the layout.

Acutally the whole layout needs help. My basic idea was to load iron ore, deliver to a port, with a passenger line running around the outside. Now with the control panels I would like to incorporate them into the layout. I've shown them as a triangle shape because that would fit an A4 size panel (the control panels would control the points and signals to stop the trains). I thought of making the panels about 100mm high, although it could go smaller. Most of the panels I've seen hang off the side of the layout, but that's not an option for me.
I'm open to any ideas.
Cheers

