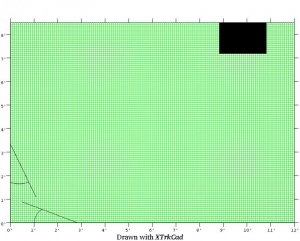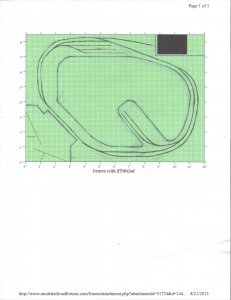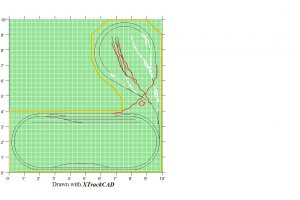psychobeagle12
Member
Seven years ago, we moved into a three-bedroom half-double house. Thinking I would have people over to stay, I put myself in the basement for trains. Well, life happened and not many people stayed over, so now I have been given permission to convert a bedroom! This is a rental property so no major mods to the room, but I am thinking about a standalone-type modular frame, probably around the walls. My room is shaped as such:

But I'm not even sure where to start! Obviously with a benchwork design, but what kind of design do you guys think favors this space the best? The lower-left lines are doors (30 inch) and the square in the upper right is a radiator. What I want for this layout:
Transition era of the Pennsylvania RR, mostly diesel but some steam (2-8-0s most likely, a few 0-6-0s I already have)
Run 3-4 locomotives with some switching, some freight
Occasional passenger trains with shorter equipment (older era PRR, probably 60' cars)
I prefer a single track main with several passing areas for multiple trains to run
I want at least four decent sized industries. They can be in the same general area as much as possible
Not sure what other details I may be leaving out. I was originally thinking folded waterwings with a reversing loop at each end, but am starting to think around the walls with a removable section near the entry doors for access to the center of the room. I want to start this one off right and have a solid plan going in, so any help would be great! I'll start planning tonight and hopefully come up with something, but input is seriously very appreciated. Thanks!

But I'm not even sure where to start! Obviously with a benchwork design, but what kind of design do you guys think favors this space the best? The lower-left lines are doors (30 inch) and the square in the upper right is a radiator. What I want for this layout:
Transition era of the Pennsylvania RR, mostly diesel but some steam (2-8-0s most likely, a few 0-6-0s I already have)
Run 3-4 locomotives with some switching, some freight
Occasional passenger trains with shorter equipment (older era PRR, probably 60' cars)
I prefer a single track main with several passing areas for multiple trains to run
I want at least four decent sized industries. They can be in the same general area as much as possible
Not sure what other details I may be leaving out. I was originally thinking folded waterwings with a reversing loop at each end, but am starting to think around the walls with a removable section near the entry doors for access to the center of the room. I want to start this one off right and have a solid plan going in, so any help would be great! I'll start planning tonight and hopefully come up with something, but input is seriously very appreciated. Thanks!



