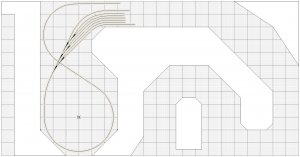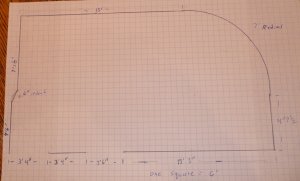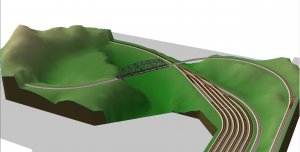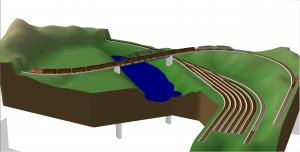gjohnston
Slow Learner
OK, so here's my first draft of the layout. I like you plan, especially the wide radius curves.
Two things bother me though.
1) The left side of your yard won't fit as drawn unless I miss my guess.
2) I really have a problem with the long diagonal bridge over the yard. Bridges are expensive (in the prototype) and the goal is to build one as short as possible. If I was designing that area in the real world, I've move the bridge to the left of the throat so I only have cross a single track. Granted, once in a while, you can't do it due to other constraints, mountains, cities, whatever. But it didn't set well with me.
So, I came up with a version that resolved both issues. The bridge is now the big sweeping red S curve. It crosses over the yard throat, so it's more realistic looking. The revised yard also gives you lots more space for the ladder on the left side.
The blue is obviously water, but not just a big lake. I'm thinking that area would be a city / harbor scene, sort of like the John Allen shot you posted.
See what you think?
View attachment 56304
Those are some great options to consider. I like the extra room for the yard, and it would make reaching the cars on the a little easier without the bridge over the top of them.
You guys are awesome.





