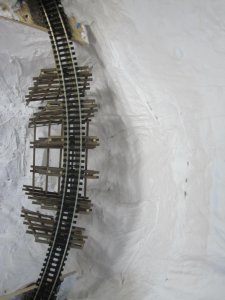Lynn , there actually isn't enough room to add 2 more bents . Its kind of hard to see in the picture but the plaster will be applied to cover up the plywood ends and then a retainer of some sort , not sure if it will be timbers or stone. I guess the timbers would actually tie the bridge in better wouldn't they ? Thank you though for the suggestion , many eyes are way better than two.
You are using an out of date browser. It may not display this or other websites correctly.
You should upgrade or use an alternative browser.
You should upgrade or use an alternative browser.
Guess I am committed
- Thread starter jim81147
- Start date
Lynnb
Well-Known Member
If you mean access water for the bridge perhaps firebarrels full of water. Doubt if there would be a walkway between two portalsdoes anyone know if the tops of the bridges had any sort of walkway or railing ? I have seen pics with water barrels , but don't recall anything else . Surely they must have had a way to access the water?
new guy
Active Member
If you mean access water for the bridge perhaps firebarrels full of water. Doubt if there would be a walkway between two portals
Those 'fire' barrels on the bridges actually contained sand.
I would think for a substantial trestle like the one you have yes, there probably should be a walkway and I would have water barrels too. Its an important link in your system. My trestle is the industrial (cheap, broke butt) sort. No walkway and since fire hazard is minimal here, no water barrels.
Sent from my XT1080 using Tapatalk
Sent from my XT1080 using Tapatalk
Lynnb
Well-Known Member
Thanks NewGuy, always wondered about that.Those 'fire' barrels on the bridges actually contained sand.
Nobody was paying attention!Those 'fire' barrels on the bridges actually contained sand.
Sent from my XT1080 using Tapatalk
If you can't normally view it from overhead then I would make a walkway on the front towards the viewer and call it a day. There really is an art form to making a realistic looking trestle. I am guessing that you will be using extended length ties laid out like the main beams (angled). I think that will leave about the right amount of space for a walkway. This is the kind of thing that varied by railroad. The maintenance guys do appreciate not getting run over by a train.
Sent from my XT1080 using Tapatalk
Sent from my XT1080 using Tapatalk
well just remember as project manager you need to come under budget & on time
My budget was shot the day I walked into my first hobby shop
LotoQuestions
Member
Good job but a little nit
Good job but a little nit
Your center 3 bays(2 bents) are unsound. The beams supporting them are insufficient for the load. The real world would have used a truss arrangement for the center spans and no partial bents.
,,,ken
Good job but a little nit
Your center 3 bays(2 bents) are unsound. The beams supporting them are insufficient for the load. The real world would have used a truss arrangement for the center spans and no partial bents.
,,,ken
goscrewyourselves
I'm the one
Jim,
A quick question if I may, how far apart (real world if possible) did you locate the bents?
A quick question if I may, how far apart (real world if possible) did you locate the bents?
Ken , not sure I have ever seen an example of what you are talking about . The bridge is definitely not OSHA approved 
Tony the distance apart in inches is 1 7/8 . I arrived at that by taking my total span and dividing that by how many bents I thought would look appropriate .
Tony the distance apart in inches is 1 7/8 . I arrived at that by taking my total span and dividing that by how many bents I thought would look appropriate .
goscrewyourselves
I'm the one
Jim,
Thanks for that info.
Thanks for that info.
I did a little more work on the trestle and a lot more rock work . I set in in place just to see if it still fit ( it doesn't , but its close ) and how it looked against the rocks . Here is how its turning out so far .
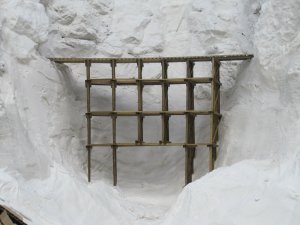
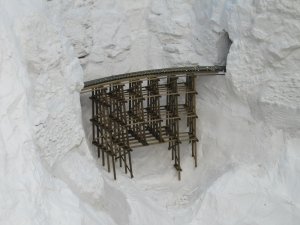
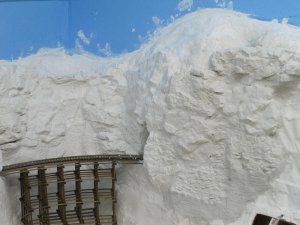
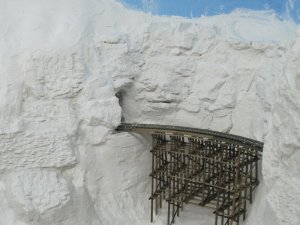
Now I need to start a crash course in water falls , streams , and stream banks . I think I have done enough rock work now to reach the rest from the edge of the layout so its time to start finishing . Any suggestions or criticisms are welcome. If I need to fix something , now is the time. I do have short timber retainer walls for each side of the bridge.




Now I need to start a crash course in water falls , streams , and stream banks . I think I have done enough rock work now to reach the rest from the edge of the layout so its time to start finishing . Any suggestions or criticisms are welcome. If I need to fix something , now is the time. I do have short timber retainer walls for each side of the bridge.
goscrewyourselves
I'm the one
Jim,
The trestle looks good sitting there - I like it. I'll get back to you on the "stream and river bank" thing once I wake up properly
The trestle looks good sitting there - I like it. I'll get back to you on the "stream and river bank" thing once I wake up properly

