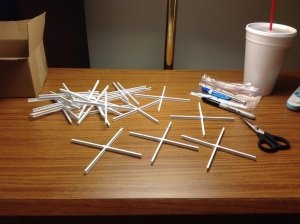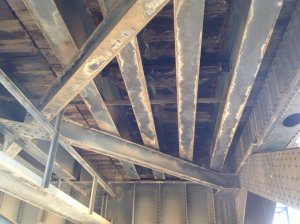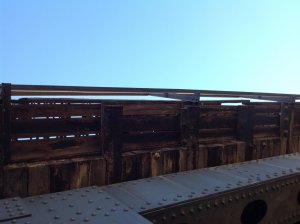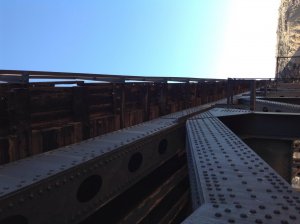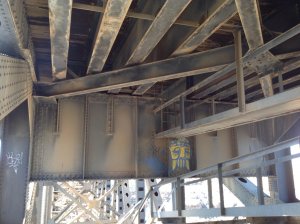Well Ken I guess it's time for me to stop lurking and add my voice to the chorus of compliments. That is truly an
outstanding piece of work! And kudos to Sherrell for his part in providing the top wooden beams.
I'm interested in seeing how you attach your handrails to the walkways. I have to redo all the ones on my blast furnace and ore bridge, because I used a solvent-based cement [PlasticWeld] and after a few years, it gradually distorted the plastic at the bottoms of the stanchions so now they all lean inward

.

