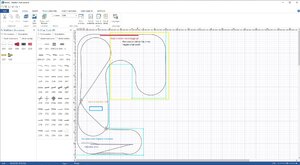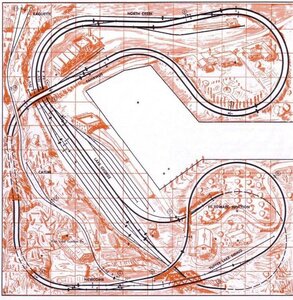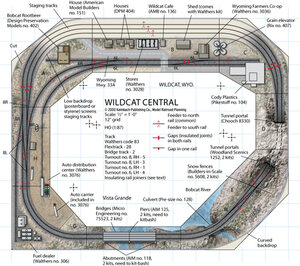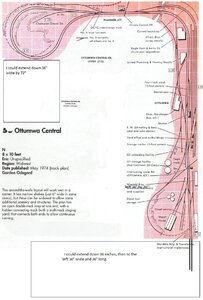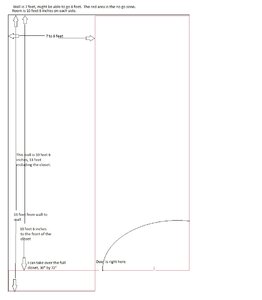I have been in, out, in, out, out, in, more out than in. As I was let go on the 2nd, been looking at things to keep my mind going and things to keep me busy. I have thought about tearing out the back room, it used to be my work space and play space, one side had my work laptop, dual monitors, small work bench for planes, quads and the FUN RC stuff. Other side had my fun computer. I have been clearing away the junk, cleaning up all the tools, pieces and parts, organizing all the little pieces into tackle trays. So, I will be filling up plastic tubs and clearing out everything. Pull out the carpet, pad, do some drywall repairs, float the walls for new texture, window sills, new wood floor, base. Not sure if I am going to tear out the closet wall, where the closet doors go, maybe make it a cased opening or just drywall it?
Room is 11' 6" x 10'. I am going to use the 30"x72" closet as well. This is N scale with 15" radius. I did a similar design with 11", 12", 13" radius. I would like to stay with 15". I tried 18" but just took up way to much room. I ran out of pieces with the demo version. Still trying to decide between anyrail and Scarm? After a couple hours of each today, Anyrail seems to be a bit easier to use, have not tried any thing other than dropping track.
I have 20-25 code 80 Atlas flex track, dozen left and right #6 Custom line turnouts, 10 plus packs of joiners, 8 bridge kits, 4 or 5 buildings, few "OLD" locos and rolling stock, some cork roadbed, 18 cars with LED head lights, (6) signals, 12 each, red, green, yellow micro LED, large plastic tub of scenery supplies, ground foam, ballast, rock molds, trees, pieces and parts, MRC Prodigy Advance, wired hand held throttle. Was new 30 years ago. Bet it has been used less than 2 hours. More I know I have forgotten about.
I am not much for operations, I just like to watch the trains(s) run around and listen to the clickity clack as it goes across a crossing. I think I could have a bit of things to do with the 3 spots for a bit of switching here and there. There is no one any where near me so, the 3 of is will build it together, Me, Myself and I. Way back on my last layout. I enjoyed building a scene, I did the Walthers Center gas and supply. I had a 18" square I built on the bench, add tons of little bits, cars, trucks, people, tanks, boxes, fences, just the stuff that collects around a business like that. It looked really good for a hack. To bad the cat and what I guess was a grizzly bear, polar bear, grey whale got into a fight on my layout and trashed a lot of it. Tore up track, buildings, plaster, yeah, a mess.
I think this is rough draft #5 today. I can push a bit here and there but that is about the max I can go. I am toying with using the room for a train only room, if so, I think it will be an around the room HO shelf layout.
Thanks for any input you might have on how to improve this rough idea. I know I will make another 100,000 changes before I start. As this is N scale I was going to use 1x2 lumber, just dont see the need for 1x4 or ripping a 4x8 sheet down to 4 inch wide strips. Between the foam being so much lighter than the old screen, plaster scenery base.
Thanks.
Buzz.
Room is 11' 6" x 10'. I am going to use the 30"x72" closet as well. This is N scale with 15" radius. I did a similar design with 11", 12", 13" radius. I would like to stay with 15". I tried 18" but just took up way to much room. I ran out of pieces with the demo version. Still trying to decide between anyrail and Scarm? After a couple hours of each today, Anyrail seems to be a bit easier to use, have not tried any thing other than dropping track.
I have 20-25 code 80 Atlas flex track, dozen left and right #6 Custom line turnouts, 10 plus packs of joiners, 8 bridge kits, 4 or 5 buildings, few "OLD" locos and rolling stock, some cork roadbed, 18 cars with LED head lights, (6) signals, 12 each, red, green, yellow micro LED, large plastic tub of scenery supplies, ground foam, ballast, rock molds, trees, pieces and parts, MRC Prodigy Advance, wired hand held throttle. Was new 30 years ago. Bet it has been used less than 2 hours. More I know I have forgotten about.
I am not much for operations, I just like to watch the trains(s) run around and listen to the clickity clack as it goes across a crossing. I think I could have a bit of things to do with the 3 spots for a bit of switching here and there. There is no one any where near me so, the 3 of is will build it together, Me, Myself and I. Way back on my last layout. I enjoyed building a scene, I did the Walthers Center gas and supply. I had a 18" square I built on the bench, add tons of little bits, cars, trucks, people, tanks, boxes, fences, just the stuff that collects around a business like that. It looked really good for a hack. To bad the cat and what I guess was a grizzly bear, polar bear, grey whale got into a fight on my layout and trashed a lot of it. Tore up track, buildings, plaster, yeah, a mess.
I think this is rough draft #5 today. I can push a bit here and there but that is about the max I can go. I am toying with using the room for a train only room, if so, I think it will be an around the room HO shelf layout.
Thanks for any input you might have on how to improve this rough idea. I know I will make another 100,000 changes before I start. As this is N scale I was going to use 1x2 lumber, just dont see the need for 1x4 or ripping a 4x8 sheet down to 4 inch wide strips. Between the foam being so much lighter than the old screen, plaster scenery base.
Thanks.
Buzz.

