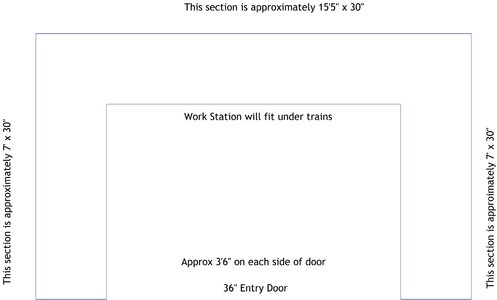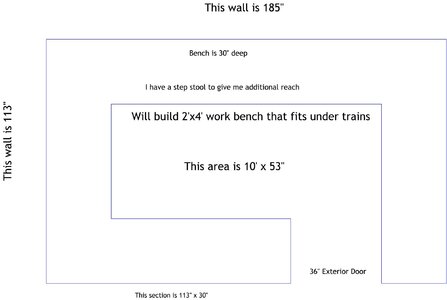First of all, I own "N Scale".
I haven't ordered it but, I have the pad ready for the building. It will be 10' x 16' with a 36" exterior door w/windows in door. I am not sure I am going to have any other windows. A regular double hung will interfere with benchwork. I am going to have plenty of LED shop lights for lighting.....that could be up for discussion.
I am going to post a couple of pictures of possible benchwork configuration. One is a U shaped 9'5" x 15'5" x 9'5" The second is more of G shape. I want maximize my wall space.
I will build a workstation on casters that will fit under the trains. I am thinking 46"-48" high for benchwork. It is going to be 30"'s deep. I have a step stool that should give me the extra reach necessary. I am concerned about the radius of the curves.
I am open to suggestions/criticism. I would like to order the building Thursday.
I haven't ordered it but, I have the pad ready for the building. It will be 10' x 16' with a 36" exterior door w/windows in door. I am not sure I am going to have any other windows. A regular double hung will interfere with benchwork. I am going to have plenty of LED shop lights for lighting.....that could be up for discussion.
I am going to post a couple of pictures of possible benchwork configuration. One is a U shaped 9'5" x 15'5" x 9'5" The second is more of G shape. I want maximize my wall space.
I will build a workstation on casters that will fit under the trains. I am thinking 46"-48" high for benchwork. It is going to be 30"'s deep. I have a step stool that should give me the extra reach necessary. I am concerned about the radius of the curves.
I am open to suggestions/criticism. I would like to order the building Thursday.



